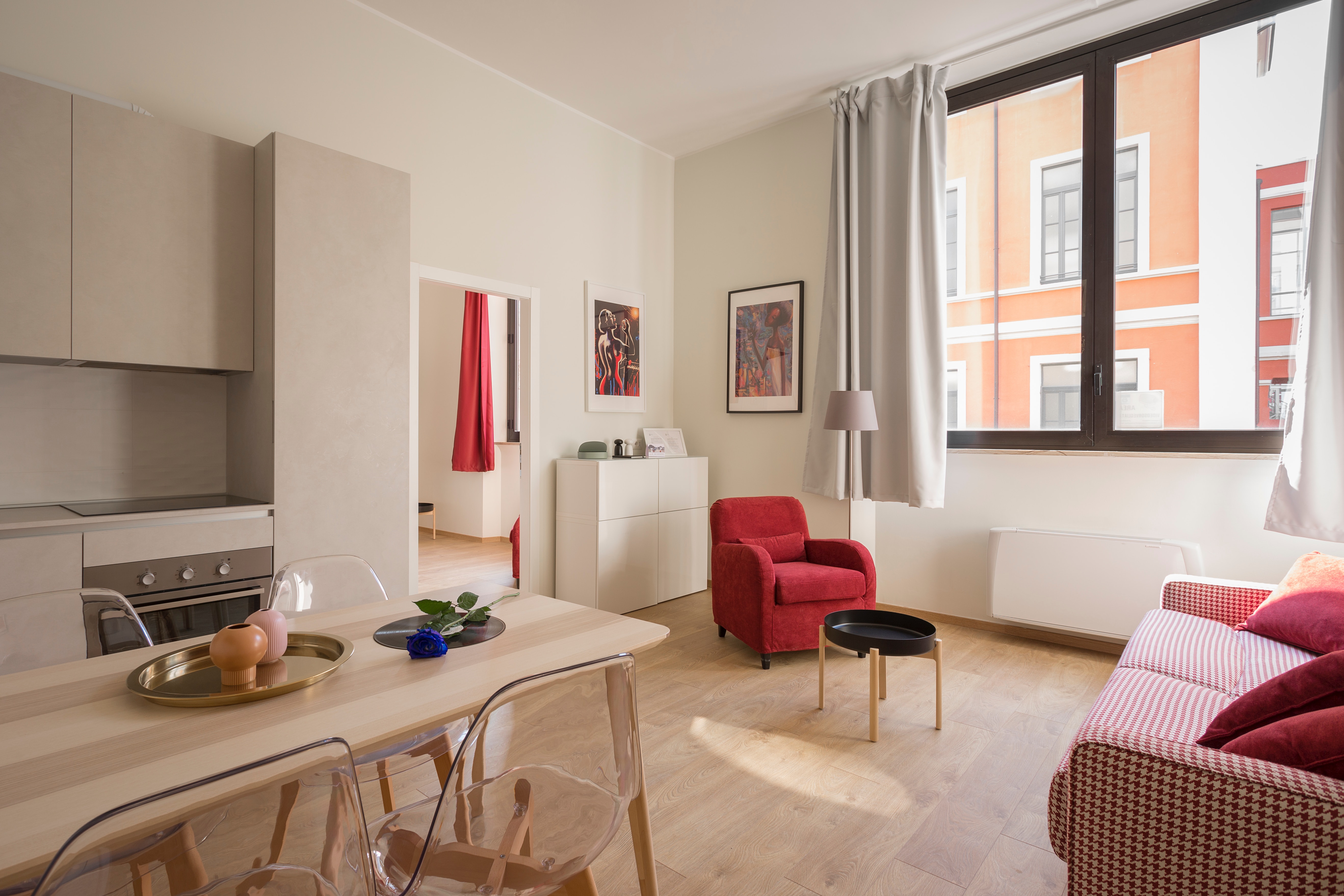Rules for Legally Renting Out Your Basement Apartment in Ontario
Turning your basement or attic into a rental property is an excellent way to earn a supplementary income. But for it to be a legal basement apartment in Ontario, and to ensure the safety and comfort of your tenants, there are requirements you have to meet.
Below is a guide covering building code requirements you’ll need to follow, as well as a checklist to help you legally and successfully rent out your basement in Ontario.
Building a basement or attic apartment to code
In Ontario, basement and attic apartments are considered second units defined as “self-contained dwelling units inside a house with a private kitchen, bathroom facilities, and sleeping areas”.
This means they’re subject to Ontario Building Code requirements for second units, described below.
Note: Basement apartment requirements vary from region to region. Always check with your local municipality to find out what requirements apply to you.
Age of your house
Basement rental units in homes more than 5 years old must comply with the existing Building Code. Units in homes less than 5 years old must comply with rules surrounding newly built homes.
See Ontario’s Building Code to learn more.
Square footage and ceiling height
Guidelines on square footage maximums vary by municipality, but the minimum size for a bachelor unit is 145 ft². As more bedrooms are added, minimum requirements for square footage increase.
For a basement, the ceiling height must be at least 6’ 4¾”. For an attic apartment, at least half the required floor area needs a ceiling height of at least 6’ 8” (areas of an attic apartment with a ceiling height lower than 4’7” are not considered required floor area).
Windows
Windows are required in a second unit. If a window is being relied on as a fire exit, it must be easy to open and large enough for a person to crawl through.
For non-exit living room and dining room windows, the window must be at least 5% of the floor area. For bedrooms, it must be at least 2.5%.
Bathrooms and kitchens only require a window if they do not have an exhaust fan, and laundry rooms don’t require a window.
Plumbing
Plumbing in basement units must have the following:
- Hot and cold water
- A sink, bathtub or shower, and a toilet
- A kitchen sink
- Access to laundry
- Separate shut-off valves for water
In places that tend to have floods or sewer backups, you’ll need a backwater valve. If you live somewhere that uses a septic system, you also must ensure the septic system has the capacity to handle increased sewage.
Heating and ventilation
All parts of the home can share the same furnace and air duct system, but a special smoke detector must be installed inside the ducts. When set off, this smoke detector turns off the furnace’s electrical power and fuel supply, which prevents smoke from spreading between the units during a fire.
Smoke detectors designed for ducts must meet a performance standard called UL 268A and should be installed by a licensed electrical contractor.
Bathrooms and kitchens also require ventilation either through a ceiling exhaust fan or a window to the outdoors.
Electrical facilities and lighting
Basement units must have the following:
- A light and accompanying switch in every room
- Light switches at the top and bottom of the stairs
- Electrical work inspected and approved by Ontario’s Electrical Safety Authority (ESA)
Read more about ESA’s additional requirements as outlined in the Ontario Electrical Safety Code.
You can also call the ESA at 1-877-ESA-SAFE if you have questions.
Fire safety, fire detectors, and carbon monoxide alarms
Fire separation is required, which is a floor, wall, or door with a self-closing device that prevents the spread of fire between units.
The amount of time that a fire separation is able to prevent the spread of fire depends on its construction. A fire separation wall built to code will also damper noise between units.
Additionally, fire detectors must meet the CAN/ULC S531 performance standard and be placed on every floor, outside rooms where people sleep, in every bedroom of the second unit, and in common areas. Carbon monoxide alarms must also be placed in areas where people sleep and in the furnace room.
Exits
Ideally, you can provide a separate exit for a second unit, but acceptable alternatives include:
- Common exits for both units if there are a) smoke alarms interconnected to both units AND b) a 30-minute fire separation between units.
- Windows that can be crawled through in cases where the exit for one unit leads to another unit (requirements for these windows vary depending on the location in the house)
Your legal basement apartment checklist
To make things simpler, basement rental rules in Ontario can be translated into the following action items;
- Get an approved permit (contact your municipality to register your rental unit)
- Inform your home insurance company of the secondary unit in your home
- Find the right tenant
- Draft a lease that includes all necessary details
- Get signatures from both sides
- Claim rental income on your tax return
To truly ensure a smooth, successful, and legal basement rental operation, in combination with checking off the items in this checklist, familiarize yourself with and follow your municipality’s secondary unit requirements. Read more about the 6 etiquette rules for renting out your basement.
Of course, one of the biggest challenges to renting out your basement is finding the right tenant. When you’re ready, find and sign the perfect tenant with Rhenti's industry-leading software for leasing professionals.
The blog posts on this website are for the purpose of general introductory information. They can’t serve as an opinion or professional advice. Speak to a professional before making decisions related to your circumstances.


